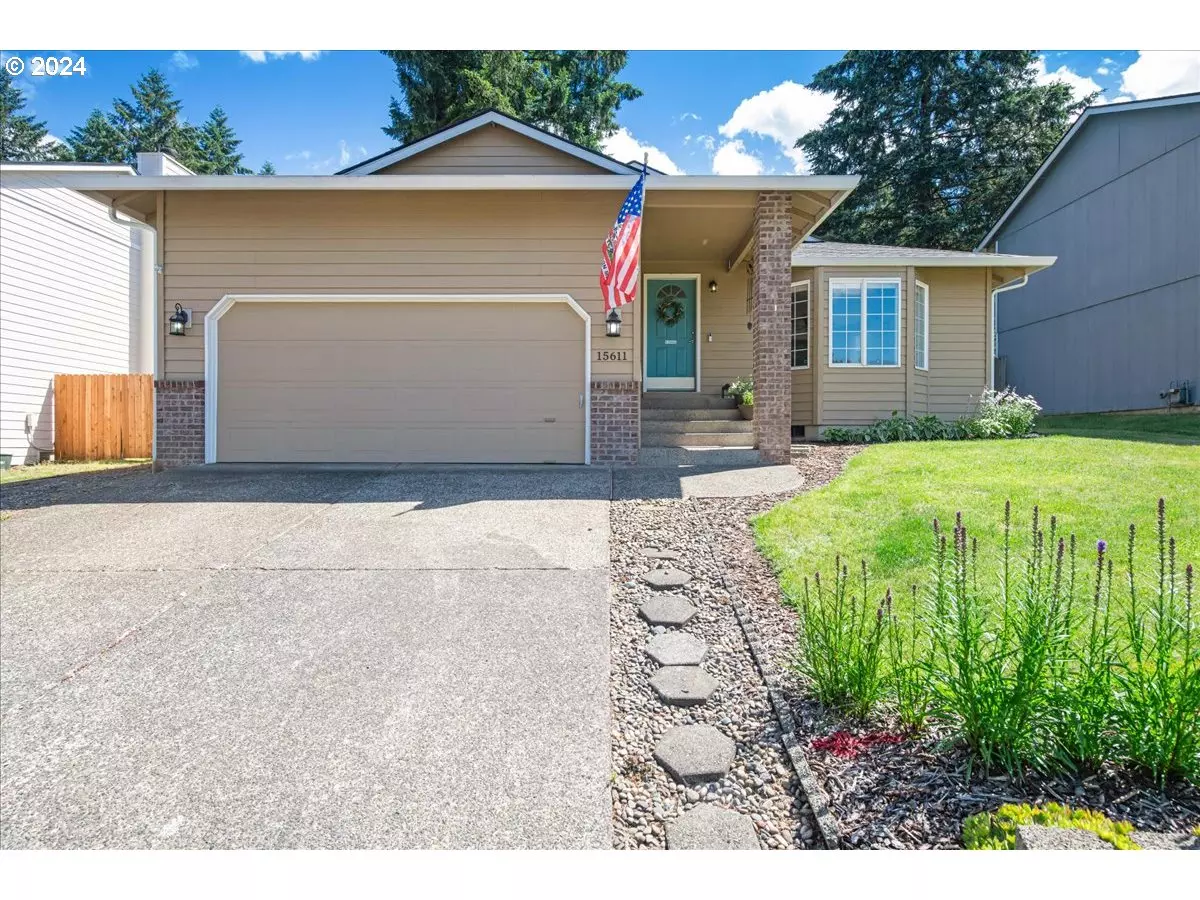Bought with Kelly Right Real Estate Vancouver
$467,000
$475,000
1.7%For more information regarding the value of a property, please contact us for a free consultation.
15611 NE 12TH ST Vancouver, WA 98684
3 Beds
2 Baths
1,499 SqFt
Key Details
Sold Price $467,000
Property Type Single Family Home
Sub Type Single Family Residence
Listing Status Sold
Purchase Type For Sale
Square Footage 1,499 sqft
Price per Sqft $311
Subdivision Countryside Woods
MLS Listing ID 24558271
Sold Date 08/12/24
Style Stories1, Ranch
Bedrooms 3
Full Baths 2
Year Built 1995
Annual Tax Amount $4,071
Tax Year 2023
Lot Size 6,098 Sqft
Property Description
offer received! Offers due by 5pm 7/9....Welcome to your new home in the wonderful neighborhood of Countryside Woods adjacent to First Place neighborhood! This charming one-story ranch offers the perfect blend of comfort and style with three spacious bedrooms and two full baths. The open floor plan features a cozy living area with a bay window, an adorable kitchen with ample storage, and a dining space nook in the kitchen and an additional dining room for those larger gatherings. Enjoy the convenience of one strory-level living, with plenty of natural light streaming through the windows, enhancing the warm and inviting atmosphere. The beautifully landscaped yard provides a serene outdoor retreat. Roof is only 5 years old! Don't miss this opportunity to make this lovely house your forever home!
Location
State WA
County Clark
Area _22
Rooms
Basement Crawl Space
Interior
Interior Features Garage Door Opener, Laminate Flooring, Laundry
Heating Forced Air95 Plus
Cooling Heat Pump
Fireplaces Number 1
Fireplaces Type Wood Burning
Appliance Free Standing Refrigerator, Gas Appliances, Microwave
Exterior
Exterior Feature Fenced, Porch
Garage Attached
Garage Spaces 2.0
Roof Type Composition
Parking Type Driveway
Garage Yes
Building
Lot Description Gentle Sloping
Story 1
Foundation Concrete Perimeter
Sewer Public Sewer
Water Public Water
Level or Stories 1
Schools
Elementary Schools Hearthwood
Middle Schools Pacific
High Schools Evergreen
Others
Senior Community No
Acceptable Financing Cash, Conventional, FHA, VALoan
Listing Terms Cash, Conventional, FHA, VALoan
Read Less
Want to know what your home might be worth? Contact us for a FREE valuation!

Our team is ready to help you sell your home for the highest possible price ASAP







