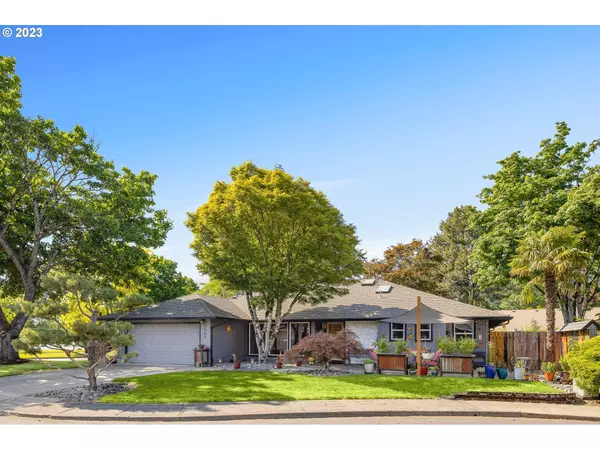Bought with Welcome Home Realty
$660,000
$650,000
1.5%For more information regarding the value of a property, please contact us for a free consultation.
3560 NW PARKVIEW DR Beaverton, OR 97006
4 Beds
2.1 Baths
2,107 SqFt
Key Details
Sold Price $660,000
Property Type Single Family Home
Sub Type Single Family Residence
Listing Status Sold
Purchase Type For Sale
Square Footage 2,107 sqft
Price per Sqft $313
Subdivision Somerset Meadows
MLS Listing ID 23105756
Sold Date 11/17/23
Style Stories1, Ranch
Bedrooms 4
Full Baths 2
HOA Y/N No
Year Built 1975
Annual Tax Amount $5,794
Tax Year 2022
Lot Size 10,018 Sqft
Property Description
One level ranch style home on an extra large corner lot in sought after Somerset Meadows! Don't miss these recent improvements including: recently renovated bathrooms, new porch, new exterior and interior paint, and new carpet in living room and bedrooms! This home showcases luxury laminate plank floors, large windows, and arch top molding. Kitchen features tile counters and backsplash, pantry, stainless steel range, and built-in desk. Expansive family room includes custom built-ins and barn doors, wood burning fireplace insert, and sliding glass doors. Serene outdoor space boasts a hand painted mural, fully fenced backyard with covered patio, porch swing, and RV parking! Sits on a cul-de-sac right across the street from Somerset Meadows park. Just minutes from trails and shopping!
Location
State OR
County Washington
Area _149
Rooms
Basement Crawl Space
Interior
Interior Features Ceiling Fan, Laminate Flooring, Laundry, Tile Floor, Wallto Wall Carpet
Heating Forced Air
Cooling Central Air
Fireplaces Number 1
Fireplaces Type Insert, Wood Burning
Appliance Dishwasher, Disposal, Free Standing Range, Microwave, Pantry, Plumbed For Ice Maker, Stainless Steel Appliance, Tile
Exterior
Exterior Feature Covered Patio, Fenced, Patio, Porch, R V Parking, Yard
Garage Attached
Garage Spaces 2.0
View Y/N true
View Park Greenbelt, Trees Woods
Roof Type Composition
Parking Type Driveway, On Street
Garage Yes
Building
Lot Description Corner Lot, Cul_de_sac, Level, Trees
Story 1
Sewer Public Sewer
Water Public Water
Level or Stories 1
New Construction No
Schools
Elementary Schools Bethany
Middle Schools Five Oaks
High Schools Westview
Others
Senior Community No
Acceptable Financing Cash, Conventional, FHA, VALoan
Listing Terms Cash, Conventional, FHA, VALoan
Read Less
Want to know what your home might be worth? Contact us for a FREE valuation!

Our team is ready to help you sell your home for the highest possible price ASAP







