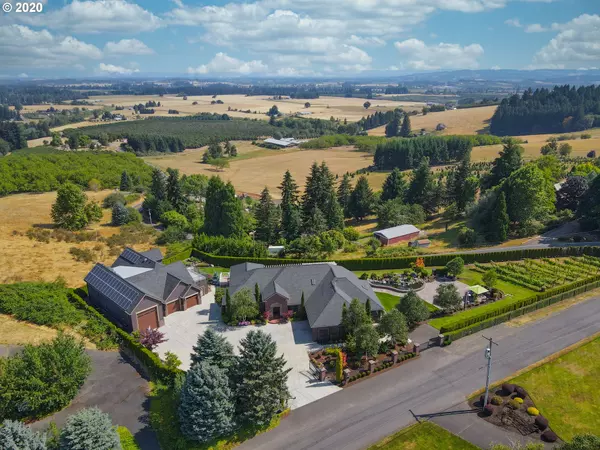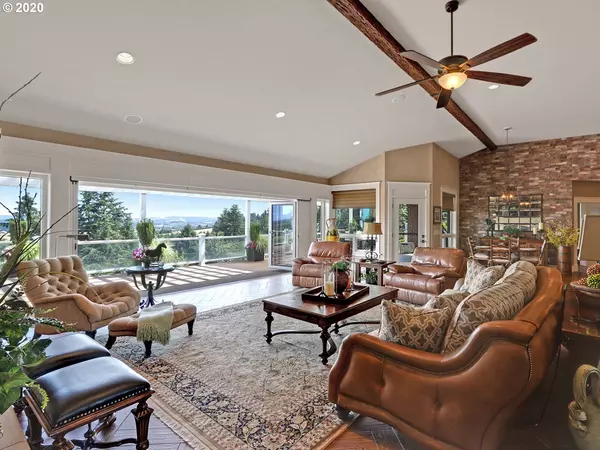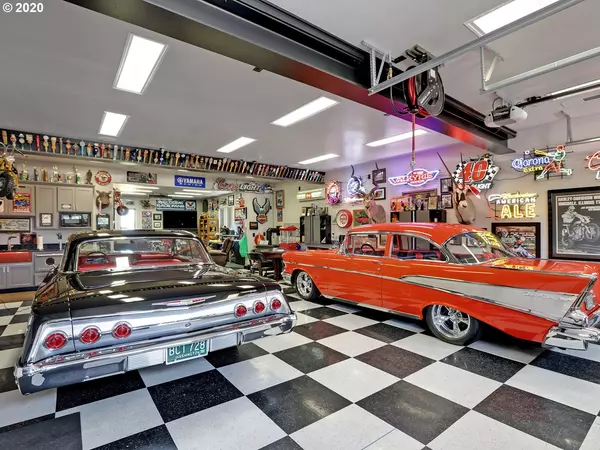Bought with Knipe Realty ERA Powered
$1,450,000
$1,495,000
3.0%For more information regarding the value of a property, please contact us for a free consultation.
30595 SW LAURELVIEW RD Hillsboro, OR 97123
3 Beds
4.1 Baths
5,403 SqFt
Key Details
Sold Price $1,450,000
Property Type Single Family Home
Sub Type Single Family Residence
Listing Status Sold
Purchase Type For Sale
Square Footage 5,403 sqft
Price per Sqft $268
Subdivision Laurel Highlands
MLS Listing ID 20158311
Sold Date 12/18/20
Style Stories1, Custom Style
Bedrooms 3
Full Baths 4
HOA Y/N No
Year Built 2006
Annual Tax Amount $8,948
Tax Year 2019
Lot Size 1.050 Acres
Property Description
Don't miss this once in a lifetime opportunity to check every box on your wish list! Breathtaking views, one level living, expansive outdoor living, detached garage/shop w/ room for all the toys(5 cars + RV) + separate living quarters, private vineyard, gardens, level lawn, water feature, pond-the list goes on! The home was renovated from top to bottom in 2012 boasting high-end fishes throughout. Just minutes from Scholls, downtown Hillsboro. All of this on a spectacular, gated 1 ac. property!
Location
State OR
County Washington
Area _152
Zoning TBD
Rooms
Basement Crawl Space
Interior
Interior Features Ceiling Fan, Granite, Heated Tile Floor, High Ceilings, Jetted Tub, Laundry, Separate Living Quarters Apartment Aux Living Unit, Sound System, Tile Floor, Vaulted Ceiling, Wainscoting, Washer Dryer
Heating Forced Air, Radiant
Cooling Central Air
Fireplaces Number 2
Fireplaces Type Gas
Appliance Builtin Oven, Cooktop, Dishwasher, Disposal, Double Oven, Gas Appliances, Granite, Island, Microwave, Pantry, Range Hood, Stainless Steel Appliance
Exterior
Exterior Feature Auxiliary Dwelling Unit, Covered Deck, Fire Pit, Gas Hookup, Guest Quarters, Patio, Raised Beds, R V Boat Storage, Second Garage, Sprinkler, Water Feature, Workshop
Garage Attached, Detached, Oversized
Garage Spaces 7.0
View Y/N true
View Mountain, Territorial, Valley
Roof Type Composition
Parking Type Driveway, Parking Pad
Garage Yes
Building
Lot Description Gated, Gentle Sloping, Level, Private
Story 1
Sewer Septic Tank
Water Well
Level or Stories 1
New Construction No
Schools
Elementary Schools Farmington View
Middle Schools South Meadows
High Schools Hillsboro
Others
Senior Community No
Acceptable Financing CallListingAgent, Cash, Conventional
Listing Terms CallListingAgent, Cash, Conventional
Read Less
Want to know what your home might be worth? Contact us for a FREE valuation!

Our team is ready to help you sell your home for the highest possible price ASAP







