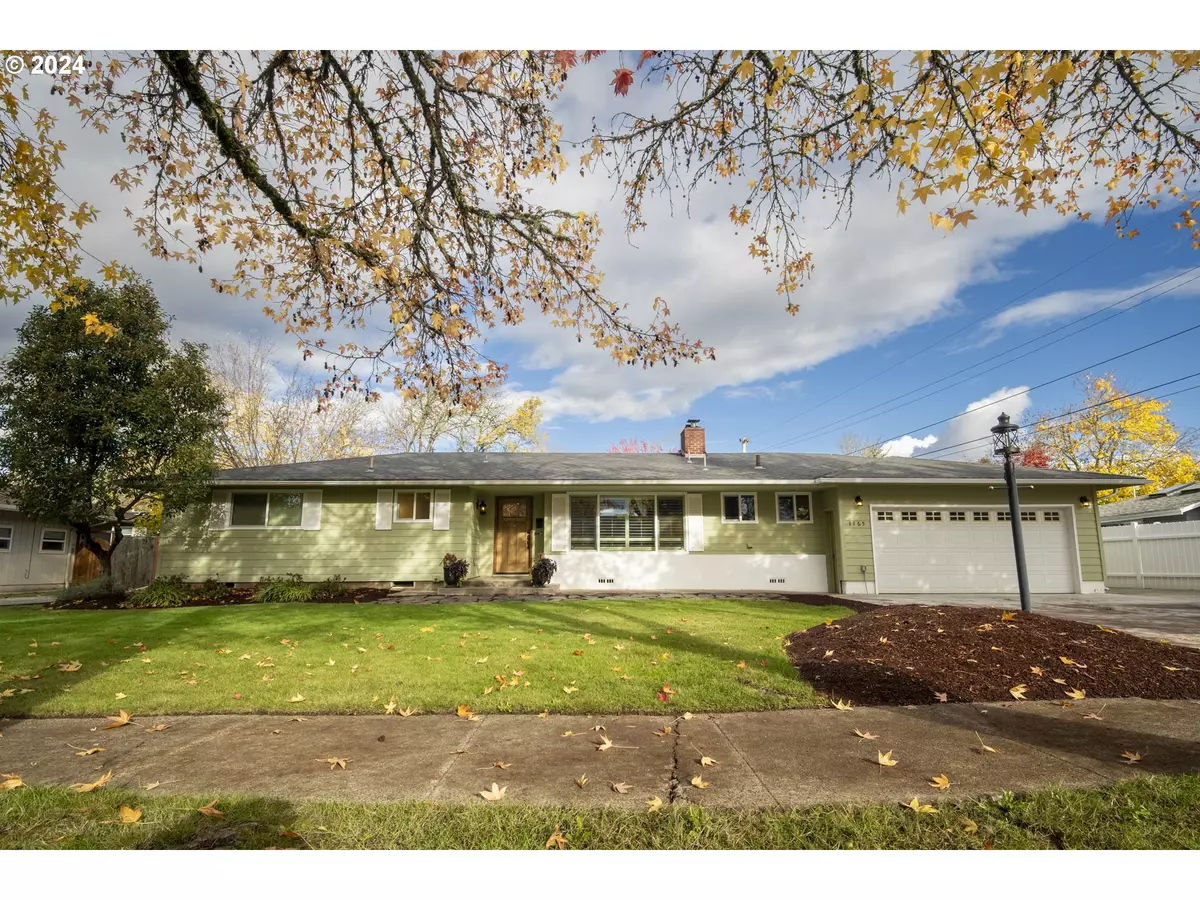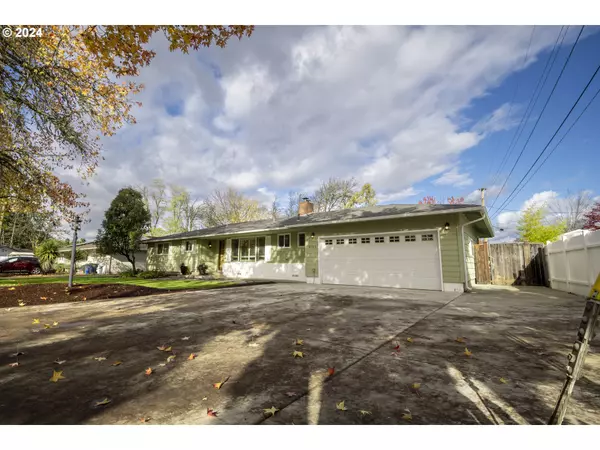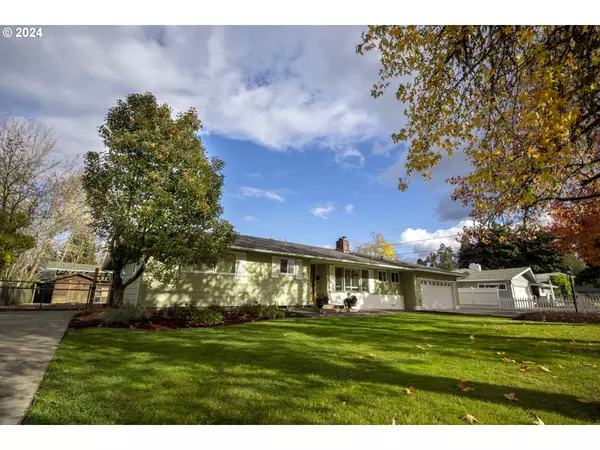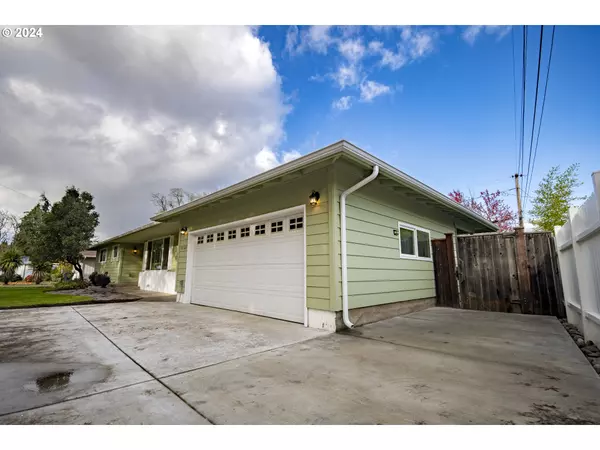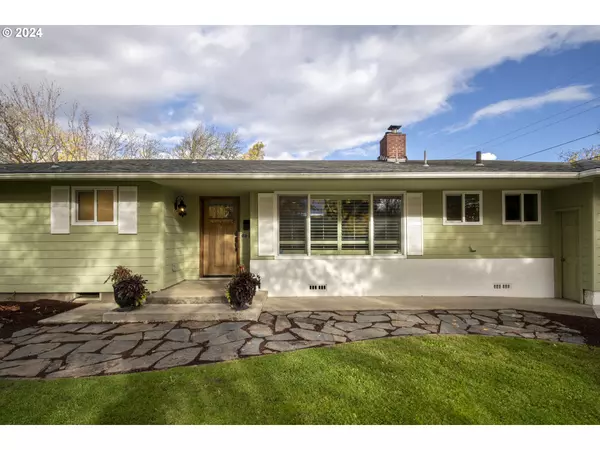
1165 BUFF WAY Eugene, OR 97401
4 Beds
1.2 Baths
1,760 SqFt
UPDATED:
11/24/2024 07:03 PM
Key Details
Property Type Single Family Home
Sub Type Single Family Residence
Listing Status Active
Purchase Type For Sale
Square Footage 1,760 sqft
Price per Sqft $369
MLS Listing ID 24183451
Style Stories1, Ranch
Bedrooms 4
Full Baths 1
Year Built 1959
Annual Tax Amount $4,893
Tax Year 2024
Lot Size 0.310 Acres
Property Description
Location
State OR
County Lane
Area _242
Rooms
Basement Crawl Space
Interior
Interior Features Hardwood Floors, Laundry
Heating Forced Air, Heat Pump
Cooling Central Air, Heat Pump
Fireplaces Number 2
Fireplaces Type Wood Burning
Appliance Builtin Oven, Cooktop, Dishwasher, Disposal, Free Standing Range, Free Standing Refrigerator, Granite, Plumbed For Ice Maker
Exterior
Exterior Feature Fenced, Garden, Porch, Poultry Coop, Raised Beds, R V Parking, Yard
Parking Features Attached
Garage Spaces 2.0
Roof Type Composition
Garage Yes
Building
Lot Description Level, Public Road
Story 1
Foundation Concrete Perimeter
Sewer Public Sewer
Water Public Water, Well
Level or Stories 1
Schools
Elementary Schools Willagillespie
Middle Schools Monroe
High Schools Sheldon
Others
Senior Community No
Acceptable Financing Cash, Conventional, FHA, StateGILoan, VALoan
Listing Terms Cash, Conventional, FHA, StateGILoan, VALoan



