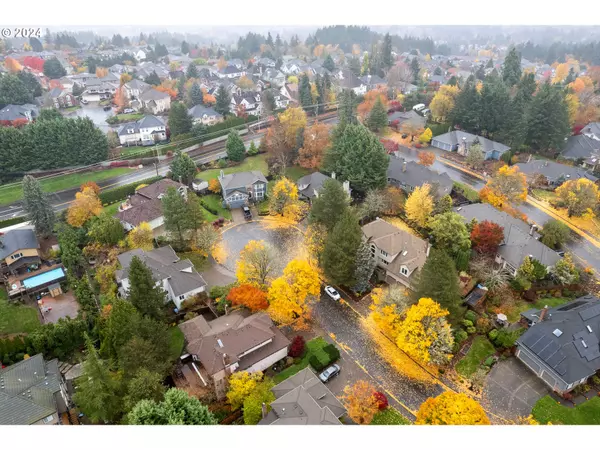
14513 SW SCARLETT PL Tigard, OR 97224
4 Beds
3.1 Baths
4,163 SqFt
UPDATED:
12/18/2024 01:43 AM
Key Details
Property Type Single Family Home
Sub Type Single Family Residence
Listing Status Active
Purchase Type For Sale
Square Footage 4,163 sqft
Price per Sqft $215
Subdivision Mountain Gate
MLS Listing ID 24325124
Style Traditional
Bedrooms 4
Full Baths 3
Condo Fees $100
HOA Fees $100/ann
Year Built 1988
Annual Tax Amount $9,435
Tax Year 2024
Lot Size 10,454 Sqft
Property Description
Location
State OR
County Washington
Area _151
Rooms
Basement Daylight, Full Basement
Interior
Interior Features Floor3rd, Ceiling Fan, Garage Door Opener, Heated Tile Floor, High Ceilings, Luxury Vinyl Plank, Luxury Vinyl Tile, Quartz, Skylight, Soaking Tub, Sprinkler, Vaulted Ceiling, Wallto Wall Carpet
Heating Forced Air
Cooling Central Air
Fireplaces Number 3
Fireplaces Type Gas, Wood Burning
Appliance Builtin Oven, Cooktop, Dishwasher, Disposal, Double Oven, Induction Cooktop, Microwave, Plumbed For Ice Maker, Quartz, Range Hood, Stainless Steel Appliance
Exterior
Exterior Feature Covered Deck, Deck, Fenced, Sprinkler, Yard
Parking Features Attached
Garage Spaces 2.0
Roof Type Composition
Garage Yes
Building
Lot Description Cul_de_sac, Gentle Sloping
Story 3
Foundation Concrete Perimeter
Sewer Public Sewer
Water Public Water
Level or Stories 3
Schools
Elementary Schools Alberta Rider
Middle Schools Twality
High Schools Tualatin
Others
Senior Community No
Acceptable Financing Cash, Conventional, FHA, VALoan
Listing Terms Cash, Conventional, FHA, VALoan







