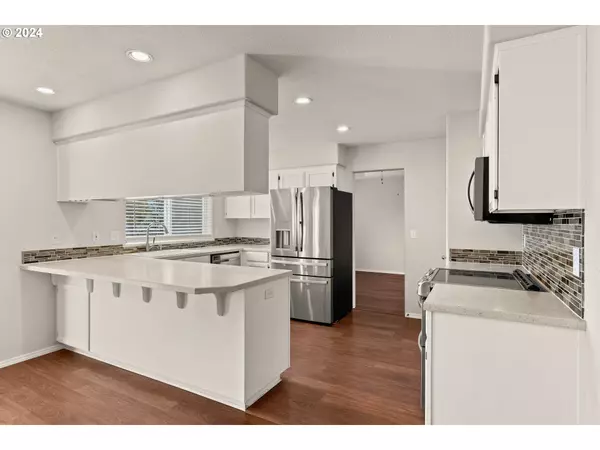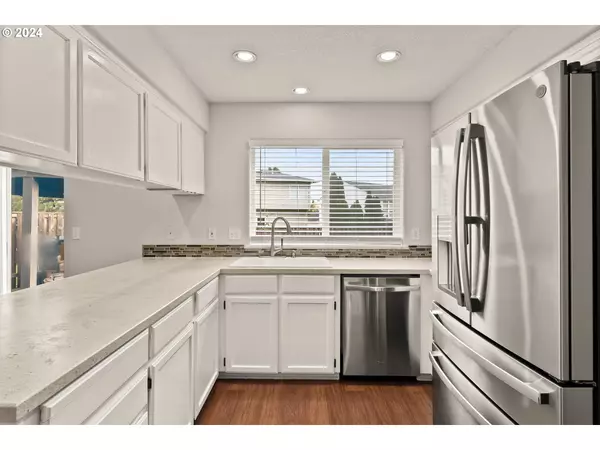
14133 SW NORTHVIEW DR Tigard, OR 97223
3 Beds
2.1 Baths
1,726 SqFt
OPEN HOUSE
Sun Nov 24, 11:00am - 3:00pm
UPDATED:
11/22/2024 09:01 AM
Key Details
Property Type Single Family Home
Sub Type Single Family Residence
Listing Status Active
Purchase Type For Sale
Square Footage 1,726 sqft
Price per Sqft $347
MLS Listing ID 24499165
Style Stories2, Traditional
Bedrooms 3
Full Baths 2
Condo Fees $5
HOA Fees $5/mo
Year Built 1993
Annual Tax Amount $5,771
Tax Year 2024
Lot Size 6,534 Sqft
Property Description
Location
State OR
County Washington
Area _151
Rooms
Basement Crawl Space
Interior
Interior Features Ceiling Fan, Garage Door Opener, Laundry, Luxury Vinyl Plank, Soaking Tub, Vaulted Ceiling, Vinyl Floor, Wallto Wall Carpet, Washer Dryer
Heating Forced Air
Cooling Central Air
Fireplaces Number 1
Fireplaces Type Gas
Appliance Dishwasher, Disposal, Free Standing Range, Free Standing Refrigerator, Microwave, Pantry, Plumbed For Ice Maker, Stainless Steel Appliance
Exterior
Exterior Feature Fenced, Free Standing Hot Tub, Patio, Yard
Garage Attached
Garage Spaces 2.0
View Seasonal
Roof Type Composition
Garage Yes
Building
Lot Description Level, Seasonal
Story 2
Sewer Public Sewer
Water Public Water
Level or Stories 2
Schools
Elementary Schools Nancy Ryles
Middle Schools Conestoga
High Schools Mountainside
Others
Senior Community No
Acceptable Financing Cash, Conventional, FHA, VALoan
Listing Terms Cash, Conventional, FHA, VALoan







