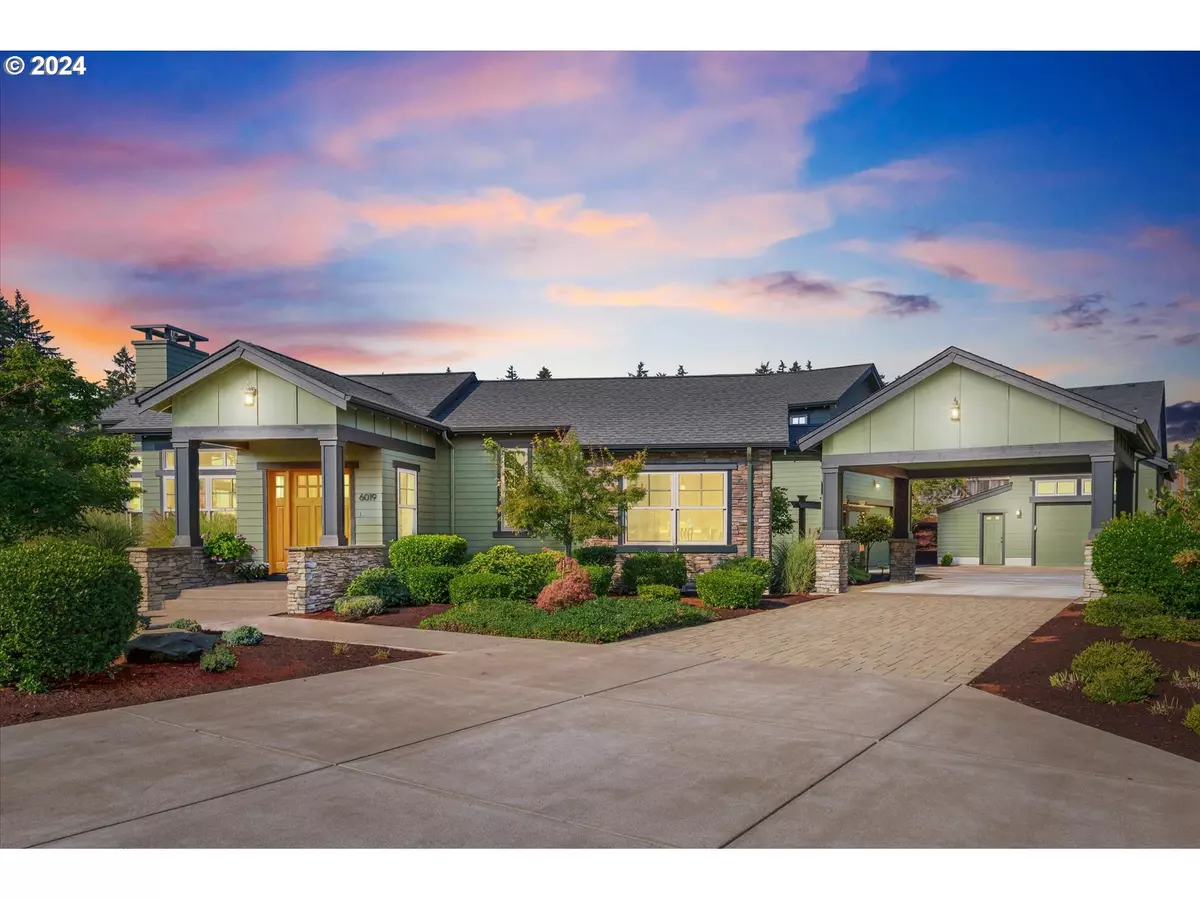
6019 GRAYSTONE LOOP Springfield, OR 97478
4 Beds
3.1 Baths
3,205 SqFt
UPDATED:
11/24/2024 11:51 AM
Key Details
Property Type Single Family Home
Sub Type Single Family Residence
Listing Status Pending
Purchase Type For Sale
Square Footage 3,205 sqft
Price per Sqft $365
MLS Listing ID 24200088
Style Custom Style
Bedrooms 4
Full Baths 3
Condo Fees $380
HOA Fees $380/ann
Year Built 2013
Annual Tax Amount $11,037
Tax Year 2024
Lot Size 0.440 Acres
Property Description
Location
State OR
County Lane
Area _239
Interior
Interior Features Ceiling Fan, Granite, High Ceilings, Laundry, Separate Living Quarters Apartment Aux Living Unit, Skylight, Tile Floor, Vaulted Ceiling, Wallto Wall Carpet, Wood Floors
Heating Forced Air
Cooling Central Air
Fireplaces Number 2
Fireplaces Type Gas
Appliance Builtin Oven, Convection Oven, Cooktop, Dishwasher, Disposal, Double Oven, Free Standing Refrigerator, Gas Appliances, Granite, Island, Microwave, Pantry, Stainless Steel Appliance
Exterior
Exterior Feature Covered Patio, Patio, Second Garage, Sprinkler, Yard
Garage Attached, Detached
Garage Spaces 3.0
View City, Trees Woods, Valley
Roof Type Composition
Garage Yes
Building
Lot Description Level, Private Road
Story 2
Sewer Public Sewer
Water Public Water
Level or Stories 2
Schools
Elementary Schools Ridgeview
Middle Schools Agnes Stewart
High Schools Thurston
Others
Senior Community No
Acceptable Financing Cash, Conventional
Listing Terms Cash, Conventional







