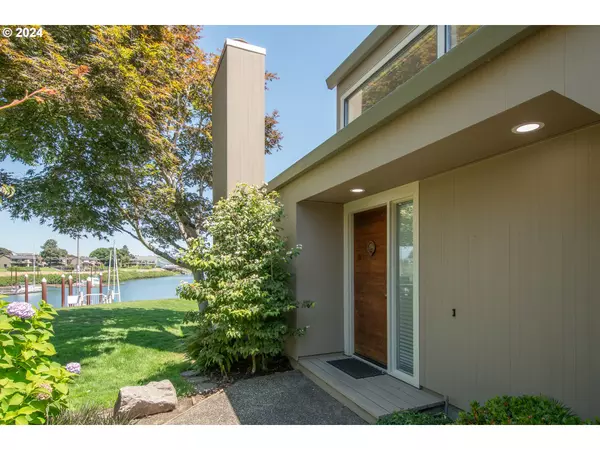
513 N TOMAHAWK ISLAND DR Portland, OR 97217
2 Beds
2.1 Baths
2,027 SqFt
OPEN HOUSE
Sun Nov 24, 12:00pm - 2:30pm
UPDATED:
11/20/2024 05:57 PM
Key Details
Property Type Condo
Sub Type Condominium
Listing Status Active
Purchase Type For Sale
Square Footage 2,027 sqft
Price per Sqft $320
MLS Listing ID 24085752
Style Stories2, Traditional
Bedrooms 2
Full Baths 2
Condo Fees $582
HOA Fees $582/mo
Year Built 1980
Annual Tax Amount $10,089
Tax Year 2023
Property Description
Location
State OR
County Multnomah
Area _141
Rooms
Basement None
Interior
Interior Features Garage Door Opener, Granite, High Ceilings, Laminate Flooring, Laundry, Tile Floor, Vaulted Ceiling, Wallto Wall Carpet, Washer Dryer
Heating Forced Air
Cooling Central Air
Fireplaces Number 1
Fireplaces Type Gas
Appliance Dishwasher, Disposal, Free Standing Gas Range, Free Standing Refrigerator, Gas Appliances, Granite, Pantry, Plumbed For Ice Maker, Tile, Trash Compactor
Exterior
Exterior Feature Deck, Dock, Gas Hookup, In Ground Pool, Patio, Security Lights, Sprinkler, Tennis Court, Yard
Garage Attached
Garage Spaces 2.0
Waterfront Yes
Waterfront Description BayFront,Seasonal
View Bay, City, River
Roof Type Flat
Garage Yes
Building
Lot Description Level, Private, Seasonal, Trees
Story 2
Foundation Slab
Sewer Public Sewer
Water Public Water
Level or Stories 2
Schools
Elementary Schools Faubion
Middle Schools Faubion
High Schools Jefferson
Others
Senior Community No
Acceptable Financing Cash, Conventional
Listing Terms Cash, Conventional







