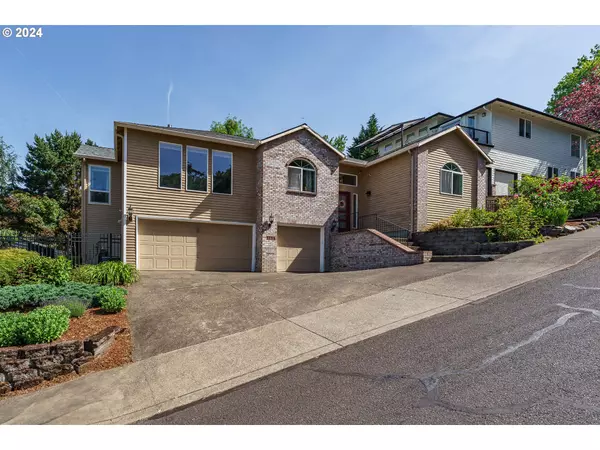
9253 SE JOHNS CT Happy Valley, OR 97086
4 Beds
3.1 Baths
3,351 SqFt
UPDATED:
10/18/2024 12:12 PM
Key Details
Property Type Single Family Home
Sub Type Single Family Residence
Listing Status Active
Purchase Type For Sale
Square Footage 3,351 sqft
Price per Sqft $223
MLS Listing ID 24223701
Style Custom Style, Daylight Ranch
Bedrooms 4
Full Baths 3
Condo Fees $100
HOA Fees $100/ann
Year Built 1996
Annual Tax Amount $7,738
Tax Year 2023
Property Description
Location
State OR
County Clackamas
Area _145
Rooms
Basement Finished
Interior
Interior Features Ceiling Fan, Central Vacuum, Hardwood Floors, High Ceilings, High Speed Internet, Jetted Tub, Laminate Flooring, Laundry, Quartz, Soaking Tub, Tile Floor, Wood Floors
Heating Forced Air
Cooling Central Air
Fireplaces Number 1
Fireplaces Type Gas
Appliance Builtin Range, Butlers Pantry, Dishwasher, Gas Appliances, Island, Microwave, Quartz, Stainless Steel Appliance, Tile
Exterior
Exterior Feature Covered Deck, Covered Patio, Deck, Fenced, Gas Hookup, Patio, Yard
Garage Attached
Garage Spaces 3.0
View Territorial, Trees Woods, Valley
Roof Type Composition
Parking Type Driveway, On Street
Garage Yes
Building
Lot Description Gentle Sloping, Seasonal, Sloped, Terraced, Trees
Story 2
Sewer Public Sewer
Water Public Water
Level or Stories 2
Schools
Elementary Schools Mt Scott
Middle Schools Rock Creek
High Schools Clackamas
Others
Senior Community No
Acceptable Financing Cash, Conventional, FHA, VALoan
Listing Terms Cash, Conventional, FHA, VALoan







