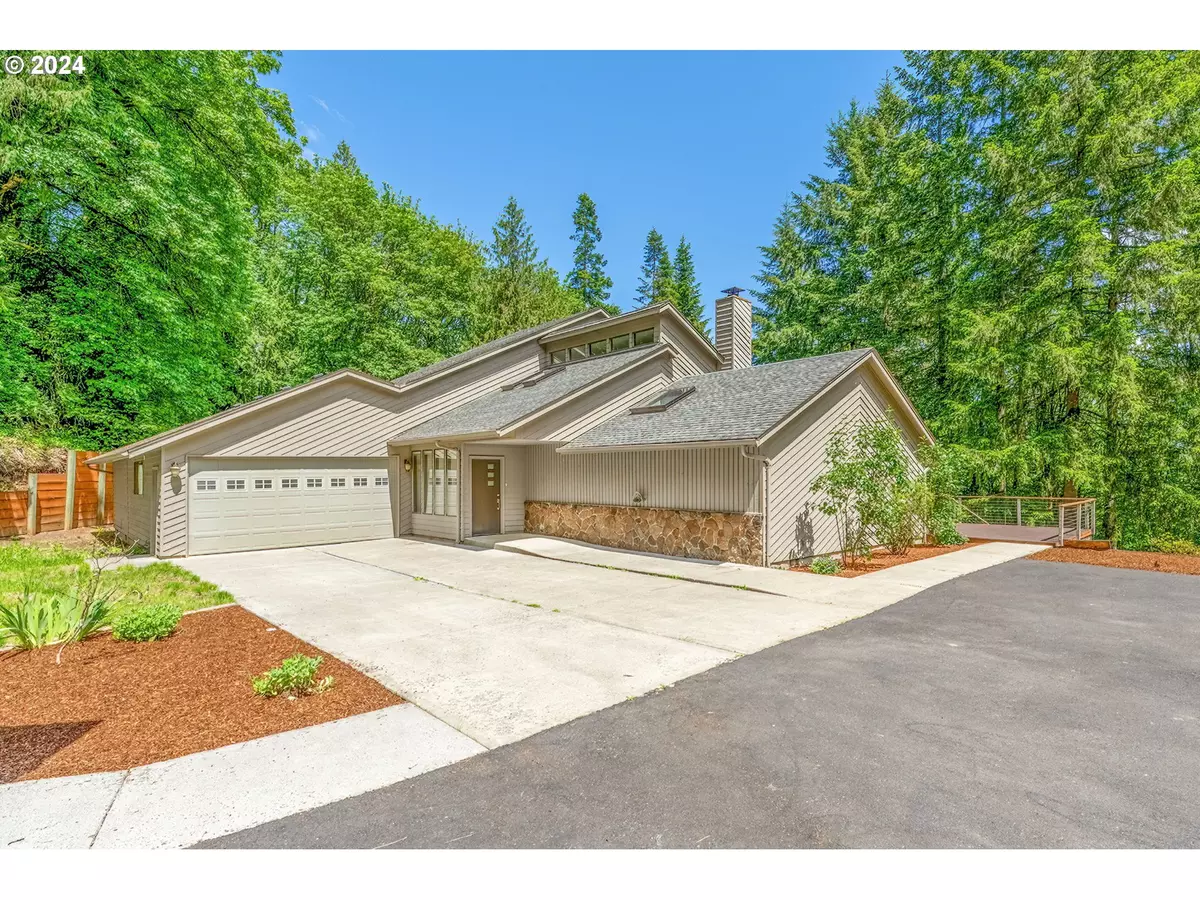
2426 WESTSIDE HWY Castle Rock, WA 98611
4 Beds
2.2 Baths
2,709 SqFt
UPDATED:
10/22/2024 01:02 AM
Key Details
Property Type Single Family Home
Sub Type Single Family Residence
Listing Status Pending
Purchase Type For Sale
Square Footage 2,709 sqft
Price per Sqft $243
MLS Listing ID 24550702
Style Stories2, Contemporary
Bedrooms 4
Full Baths 2
Year Built 1980
Annual Tax Amount $8,850
Tax Year 2024
Lot Size 10.100 Acres
Property Description
Location
State WA
County Cowlitz
Area _82
Zoning R
Rooms
Basement None
Interior
Interior Features Central Vacuum, Jetted Tub, Laminate Flooring, Skylight, Tile Floor, Vaulted Ceiling, Wallto Wall Carpet
Heating Forced Air, Heat Pump, Wall Heater
Cooling Heat Pump
Fireplaces Number 1
Fireplaces Type Stove, Wood Burning
Appliance Builtin Range, Builtin Refrigerator, Dishwasher, Double Oven, Microwave, Pantry
Exterior
Exterior Feature Builtin Hot Tub, Deck, Garden, Outbuilding, Patio, R V Parking, Workshop
Garage Attached, Detached
Garage Spaces 4.0
View River, Trees Woods
Roof Type Composition
Parking Type Covered, Driveway
Garage Yes
Building
Lot Description Gated, Level, Private, Private Road, Secluded, Wooded
Story 2
Foundation Concrete Perimeter
Sewer Septic Tank
Water Well
Level or Stories 2
Schools
Elementary Schools Castle Rock
Middle Schools Castle Rock
High Schools Castle Rock
Others
Senior Community No
Acceptable Financing Cash, Conventional, VALoan
Listing Terms Cash, Conventional, VALoan







